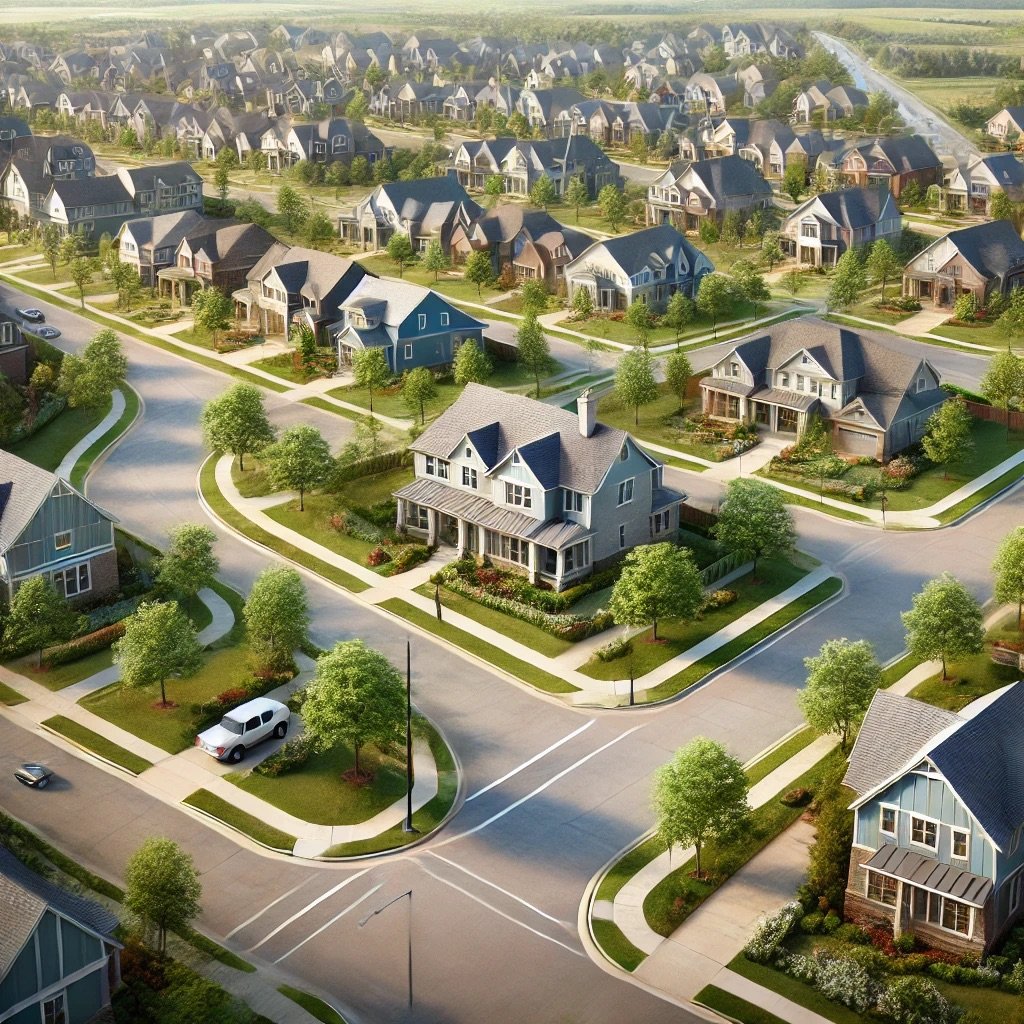Featured Projects
At Hamlet Planning LLC, our projects are tailored to the unique needs of small communities. We specialize in planning tasks that balance growth with sustainability, ensuring that every project enhances the quality of life for residents while preserving the character and charm of their surroundings. From revitalizing town centers to planning new developments, our work is rooted in collaboration, innovation, and a deep understanding of what makes each community special. Every project we undertake is a step toward building a more vibrant, connected, and resilient future for the communities we serve.
Village of Park Forest Plan Alignment
Park Forest IL
This project was authorized by Park Forest village planner Andrew Brown as it would be useful in the long run for the creation of an official comprehensive master plan. The fourteen plans we analysed all follow a similar pattern in the alignments found throughout the reports.
-Alignment Completion Time : 5 Months
Pendleton Oaks Subdivision Land Use Plan
Johnstown CO
Pendleton Oaks is a thoughtfully designed suburban subdivision designed for the town of Johnstown, Colorado. This community plan features a harmonious blend of Midwestern architectural styles and modern conveniences, tailored to provide a peaceful, family-friendly environment.
The layout of Pendleton Oaks includes tree-lined streets, winding roads, and quiet cul-de-sacs that foster a sense of privacy and community. At the heart of the subdivision lies a square-shaped, centralized park, serving as a gathering space for residents. This green space is equipped with a playground, benches, and walking paths, making it an ideal spot for relaxation and recreation.
Homes in Pendleton Oaks are designed with traditional gable roofs, large front porches, and a mix of brick and wood siding in soft, muted tones. Each home is set on a well-maintained lawn, with small gardens adding to the neighborhood's charm. The inclusion of decorative street lamps and pedestrian pathways enhances the walkability and aesthetic appeal of the area.
Land Use Plan Completion Time : 3 Months
Green Meadows Subdivision Land Use Plan
Frankfort IL
The Proposed Green Meadow’s Subdivision in Frankfort, Illinois, is a planned community designed to blend the charm of Midwestern living with modern amenities. The subdivision is envisioned as a peaceful and family-friendly neighborhood, with a strong focus on creating a harmonious environment where residents can thrive.
Key Features of the Green Meadows Plan:
Community Layout: The subdivision is thoughtfully laid out with winding roads and cul-de-sacs, promoting a sense of privacy and reducing through-traffic. This design fosters a safe and quiet environment, ideal for families. The central feature of Green Meadows is a large, square-shaped park, serving as the heart of the community. This green space is equipped with a playground, walking paths, benches, and open areas for community gatherings and outdoor activities.
Natural Landscaping: True to its name, Green Meadows boasts lush, well-maintained lawns and abundant greenery. Tree-lined streets, small gardens, and decorative street lamps enhance the aesthetic appeal of the neighborhood, creating a serene and inviting atmosphere. The subdivision is designed to integrate with the natural landscape of Frankfort, preserving green spaces and promoting sustainability.
Pedestrian-Friendly Design: Green Meadows prioritizes walkability, with pedestrian pathways and cut-through paths that connect different parts of the subdivision. These paths encourage residents to walk or bike, fostering a sense of community and making it easy to access the central park and other amenities within the neighborhood.
Community-Oriented Spaces: The subdivision includes various community-oriented spaces designed to bring residents together. The central park serves as a focal point for social activities, while additional smaller parks and green spaces are strategically placed throughout the neighborhood. These areas are perfect for impromptu gatherings, outdoor events, and recreational activities
Land Use Plan Completion Time : 5 Months







